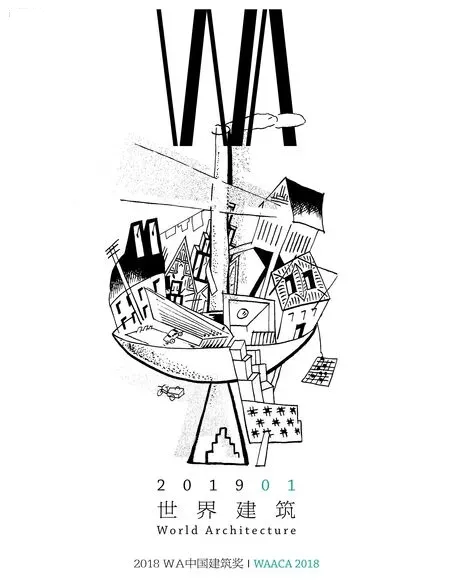王先生的插件家,广州,中国
建筑设计:何哲,沈海恩,臧峰/众建筑
王先生是一个离开城市到乡村生活的有机农民,他致力于发展自然农法,也希望自己刚出生的孩子更多接触自然。“插件家”给他的乡村生活带来了现代化的空间环境,预制的房屋能更高效地使用能源,配有供暖、制冷、独立卫浴等设施。在劳动力日益短缺的农村,这个低成本的房屋只需一个工具、一天的时间就可以轻易建成。而且因为“插件板”轻质与可堆叠的特性,“插件家”能够轻松适应偏远地区的道路运输条件。
Mr. Wang is a farmer in organic agricultural industry who left the city for the countryside to raise his newborn in a more natural setting. The Plugin House brings modern standards of living to a rural location. The prefabricated house is highly energy efficient, equipped with heating, cooling, and off-the-grid sanitation. In the countryside, where there is a lack of skilled labor, this low cost house is easy to build, requiring only one tool and one day to construct. The Plugin House is light and shipped as stacked panels, making it easy to transport even on dirt roads to remote locations.

1 与业主合影/Exterior view with clients

2 平面/Ground floor plan

3 剖面/Section

4 建造过程/Construction process
项目信息/Credits and Data
客户/Client: 王先生/Mr. Wang
主创建筑师/Principal Architects: 何哲,沈海恩,臧峰/HE Zhe, James Shen, ZANG Feng
设计团队/Project Team: 蒋昊,相未星,梁笑媚,李佳芯,刘思萱/JIANG Hao, XIANG Weixing, LIANG Xiaomei,LI Jiaxin, LIU Sixuan
建筑面积/Floor Area: 35m2
设计时间/Design Time: 2017.08
建成时间/Completion Time: 2017.12
摄影/Photos: 战长恒/ZHAN Changheng (fig.1),众建筑/People's Architecture Office (fig.4)

