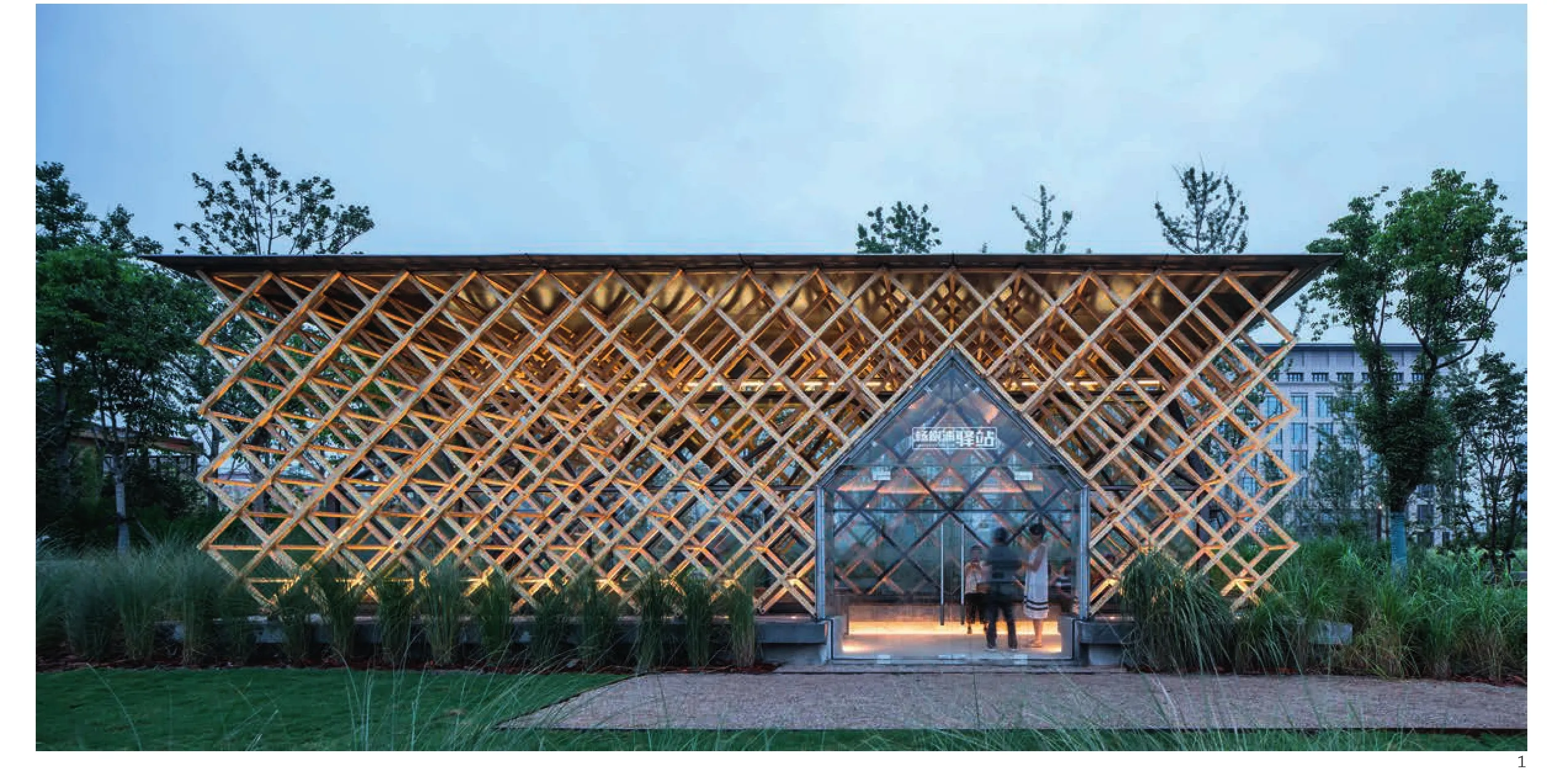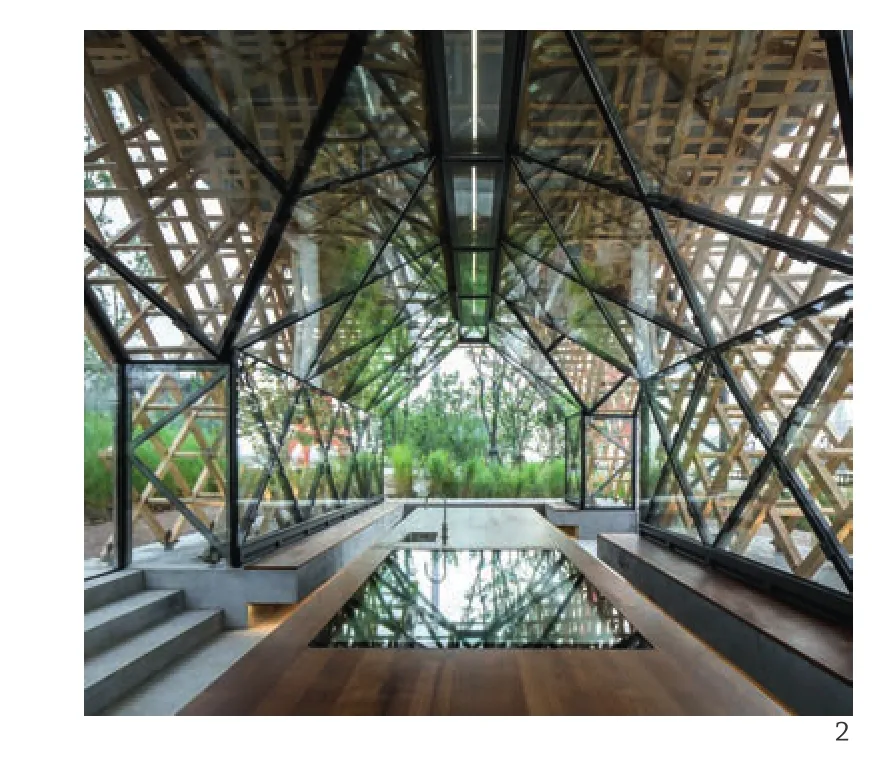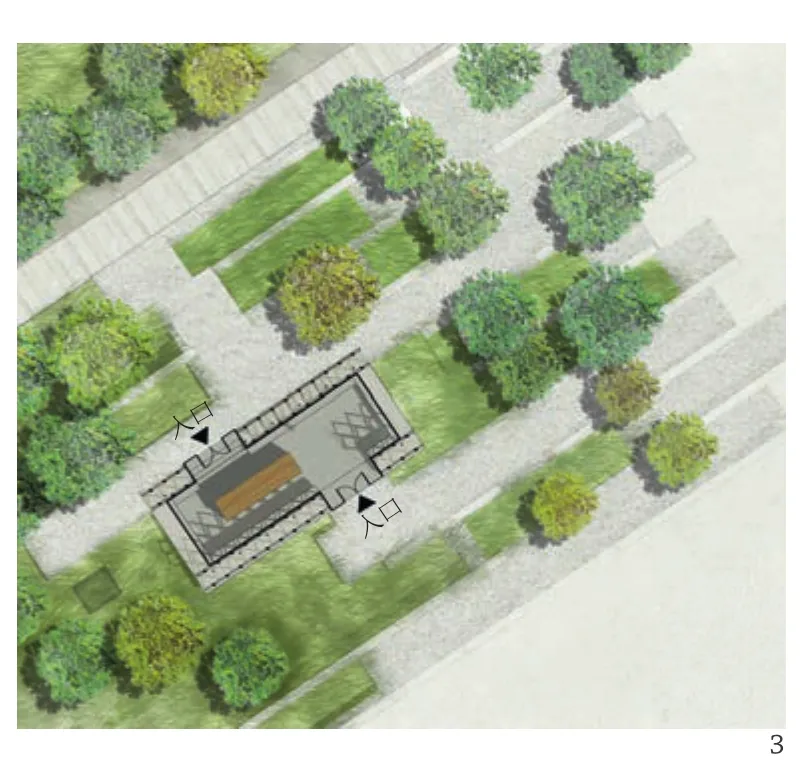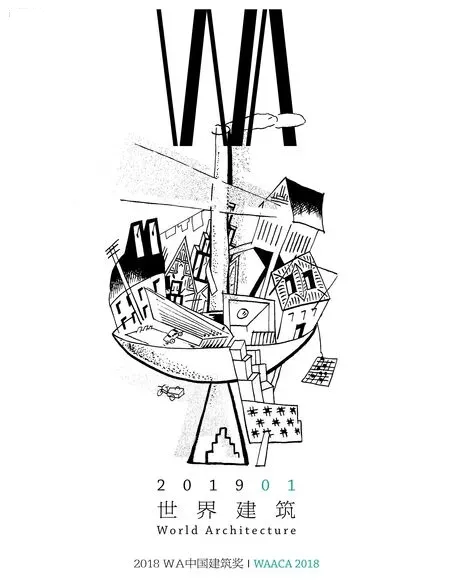杨浦滨江杨树浦驿站
——人人屋,上海,中国
建筑设计:章明,张姿,秦曙/同济大学建筑设计研究院(集团)有限公司原作设计工作室

1 驿站入口/The entrance of the posthouse

2 绿化掩映下的内部空间/The interior with outdoor environment

3 总平面/Site plan
项目信息/Credits and Data
客户/Client: 杨浦滨江投资开发有限公司/Shanghai Yangpu Riverside Investment and Development Ltd.
地点/Location: 上海市杨浦滨江杨树浦港东侧/Eastside of Yangshupu Port by Yangpu River, Shanghai
主创建筑师/Principal Architects: 章明,张姿,秦曙/ZHANG Ming, ZHANG Zi, QIN Shu
设计团队/Project Team: 张琦,刘品逸(实习),徐楚正男/ZHANG Qi, LIU Pinyi (intern), XU Chuzhengnan
建筑面积/Floor Area: 72m2
设计时间/Design Period: 2018.03-2018.05
建成时间/Completion Time: 2018.07
摄影/Photos: 章勇/ZHANG Yong
人人屋是杨浦滨江南段公共空间的一处滨水驿站。它是向每一位市民敞开的提供休憩驻留、日常服务、医疗救助的温暖小屋。采用钢木结构的策略,木结构构架的设计以“人”字形杆件为基本单元,不断重复并相互支撑形成整体空间结构。结构体系外露,希望温润的木质唤起人们对祥泰木行段滨江历史的回顾与感知。
Ren Ren Wu is a riverside staging post located in the 3rd phase of Yangpu Riverside Public Space.It is a small hut for visitors to rest and get daily services and basic medical aids. The hut consists of a metal roof that's supported by a wood-steel hybrid structure. The wooden structural unit, which is inspired by the Chinese character of "people", is repeated to form a mutual supporting 3D structure.Built on the original site of China Import & Export Lumber Company, this design aims to remind visitors of the site's relationship with wood by exposed wooden structural members and their warm and mild texture.

